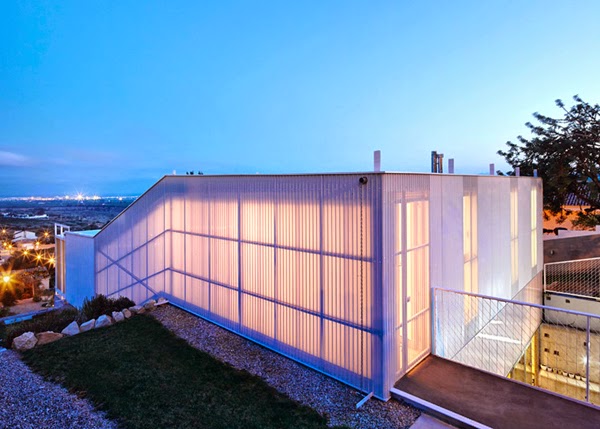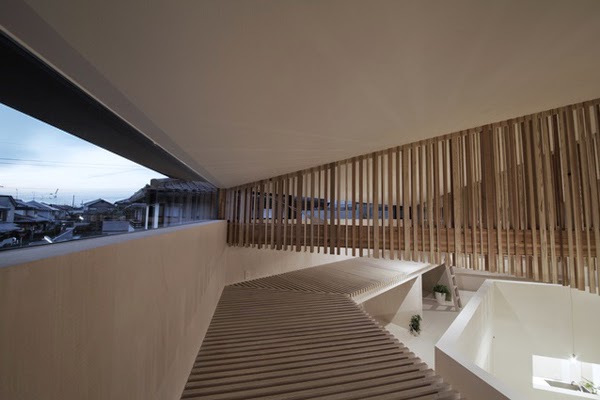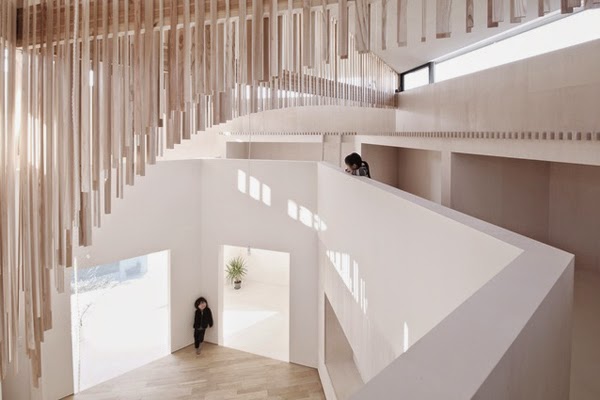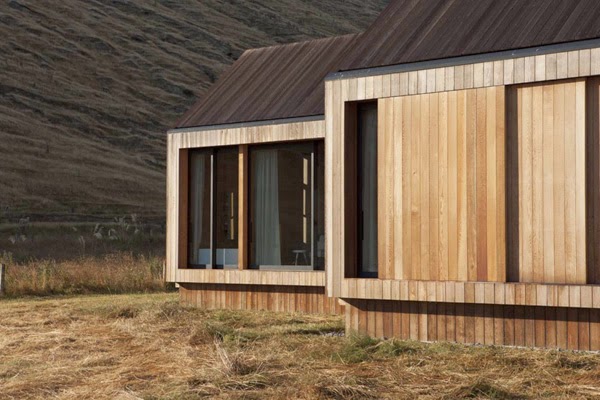The main topic was the Building Amendment Act 2013
The aim of these changes is to encourage a professional, transparent relationship between consumers and building practitioners, based on good information and written contracts for building work. This will reduce the potential for misunderstanding and ensure each party is aware of their rights and responsibilities.
From 1st January 2015, the new consumer protection measures will include the following:
- Written contracts for building work over a certain value ($30,000 incl. GST) will be mandatory. This will help to protect the interest of both parties.
- Practitioners will be required to disclose certain information to consumers, for example information about skills, qualifications and licensing status. Providing good information to consumers will give them confidence in the practitioner they are dealing with.
- Building practitioners who don’t supply contracts or give a consumer false information could be fined.
- There are new general remedies for breaches of implied warranties e.g. if the breach is substantial the consumer can cancel the contract immediately.
- A new 12 month “defect repair period” during which the onus is on the building contractor to remedy any defects notified by the consumer without question.
Ministry of Business, Innovation and Employment (Previously, Department of Building and Housing) will issue a document called “Acceptable Levels of Workmanship” to set some benchmarks around the quality of workmanship.



















